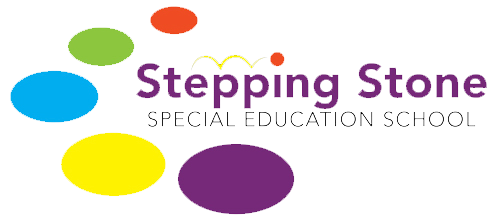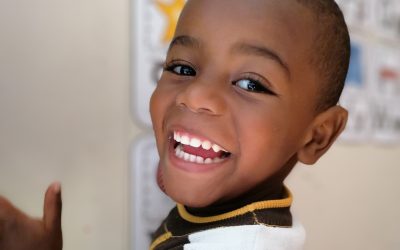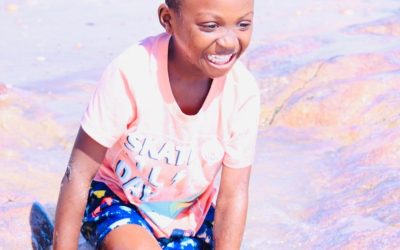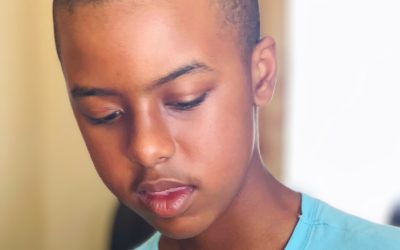School Building Campaign
Shaping the Future for Neurodivergent Children
Almarie’s personal connection to neurodiversity fueled the establishment of Stepping Stone School. The dream began with a little school for children with autism in Swakop. Now, with dedicated families by our side, the need for a specialized education facility became evident.
Namibia Facility Management, led by Richard, undertakes the responsibility of translating our vision into reality. Richard, the Project Manager, brings expertise and commitment to ensure a seamless transition to a new site, a new school, and a space designed for the unique needs of our 120 students.
Stepping Stone School envisions a space where children can learn effectively, irrespective of learning difficulties. With adapted spaces and purpose-built facilities, we aim to witness the development and progress of each child, creating a place of effective education.
Building Project Phases
Project Phases: A Glimpse into the Future
Phase One focuses on constructing four classroom blocks and a quiet room. This foundational step is crucial in shaping the holistic learning environment we envision. To achieve this, we invite sponsors to join us in showcasing corporate social responsibility at a grassroots level.
Phase 1
- BLOCK A – Classrooms
- BLOCK B – Indoor Play-room
- BLOCK C – Classrooms
- BLOCK D – Classrooms
- BOUNDARY WALL
To complete Phase One, we aim to raise 10 million Namibia dollars. Your sponsorship can make a significant impact — whether for an entire classroom block or specific elements. Your support at this grassroots level will lay the foundation for the entire project’s success.
Looking Ahead
Looking Ahead: Beyond the Classroom
Phase One is just the beginning. Our vision extends to Phase Two and Three, where we plan accommodations, vocational training centers, and integration of green technologies, ensuring a comprehensive approach to neurodivergent education.
Phase 2
- Hydro Room / Splash Room
- Music & Art Room
- Food Tech Room
- Library
- High School Classroom
- Board Room
- Observation Room
- Therapy Room
- Administration/Reception / IT
- Deputy Office/Head Teacher
- Parking Area
- And more…
Phase 3
- Kitchen
- Yard
- Services
- Staff
- Life Skills Flat x 3
- Life Skills Garden x 3
- Vocational Training Classess x 3
- Assisted Living x 3
- Associated Site Works
Donation Form
Join Us on this Journey: Make a Difference
Be part of our transformative journey. Your support ensures that neurodivergent children have access to quality education and a supportive community. Together, let’s empower these children to face the world with confidence.
Plan A
Boundary Wall
N$ 395 000.00
Construction of the surrounding boundary wall.
COMPLETED
Plan B
Single Classroom
N$ 535 000.00
Construction of a single classroom with ablution facilities.
Plan C
School Block
N$ 1 600 000.00
Construction of a school block: three classrooms, ablution facilities & sensory room.
School Building News
Madava got sponsored!
We're thrilled to announce that Madava has been sponsored for 2024! We're overflowing with gratitude for this incredible opportunity. With this sponsorship, Madava's journey towards growth and development takes a significant leap forward. The generous sponsor is...
James’ Mom…
"Thank you soo much Stepping Stone for giving us hope and joy and to see God’s blessings through our boy. James can now communicate his emotions, enjoys his outdoors activities and knows boundaries. He loves school so much, even when he is not feeling well he would...
Adriaan has been sponsored!
𝗔𝗱𝗿𝗶𝗮𝗮𝗻, a child from our 𝗜𝗡𝗘𝗘𝗱 𝗖𝗮𝗺𝗽𝗮𝗶𝗴𝗻, has been sponsored! Thanks to the generosity of our friends in Germany, a parish group, Adriaan now has the opportunity to attend 𝗦𝘁𝗲𝗽𝗽𝗶𝗻𝗴 𝗦𝘁𝗼𝗻𝗲𝘀 𝗦𝗰𝗵𝗼𝗼𝗹. Adriaan, diagnosed with autism at the age of 5, along with cerebral...



