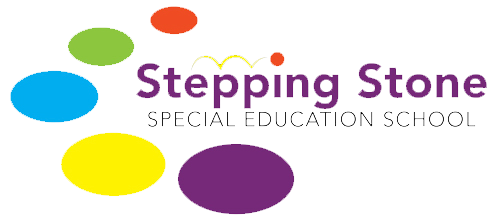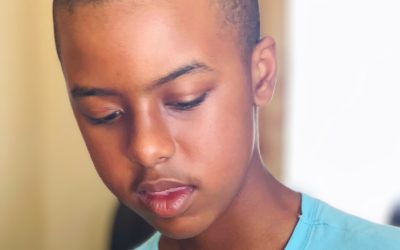School Building Campaign
Shaping the Future for Neurodivergent Children
Almarie’s personal connection to neurodiversity fueled the establishment of Stepping Stone School. The dream began with a little school for children with autism in Swakop. Now, with dedicated families by our side, the need for a specialized education facility became evident.
Namibia Facility Management, led by K Neumayer, a local construction firm, undertakes the responsibility of translating our vision into reality. K Neumayer, the Project Manager, brings expertise and commitment to ensure a seamless transition to a new site, a new school, and a space designed for the unique needs of our 120 students.
Stepping Stone School envisions a space where children can learn effectively, irrespective of learning difficulties. With adapted spaces and purpose-built facilities, we aim to witness the development and progress of each child, creating a place of effective education.
Building Project Phases
Project Phases: A Glimpse into the Future
Phase One focuses on constructing four classroom blocks and a quiet room. This foundational step is crucial in shaping the holistic learning environment we envision. To achieve this, we invite sponsors to join us in showcasing corporate social responsibility at a grassroots level.
Phase 1
- BLOCK A – Classrooms
- BLOCK B – Indoor Play-room
- BLOCK C – Classrooms
- BLOCK D – Classrooms
- BOUNDARY WALL
“Includes completion of a dedicated visually impaired learners’ wing, with intake in Jan 2026.”
To complete Phase One, we aim to raise 10 million Namibia dollars. Your sponsorship can make a significant impact — whether for an entire classroom block or specific elements. Your support at this grassroots level will lay the foundation for the entire project’s success.
Looking Ahead
Looking Ahead: Beyond the Classroom
Phase One is just the beginning. Our vision extends to Phase Two and Three, where we plan accommodations, vocational training centers, and integration of green technologies, ensuring a comprehensive approach to neurodivergent education.
Phase 2
- Hydro Room / Splash Room
- Music & Art Room
- Food Tech Room
- Library
- High School Classroom
- Board Room
- Observation Room
- Therapy Room
- Administration/Reception / IT
- Deputy Office/Head Teacher
- Parking Area
- And more…
Phase 3
- Kitchen
- Yard
- Services
- Staff
- Life Skills Flat x 3
- Life Skills Garden x 3
- Vocational Training Classess x 3
- Assisted Living x 3
- Associated Site Works
Donation Form
Join Us on this Journey: Make a Difference
Be part of our transformative journey. Your support ensures that neurodivergent children have access to quality education and a supportive community. Together, let’s empower these children to face the world with confidence.
Plan A
Boundary Wall
N$ 395 000.00
Construction of the surrounding boundary wall.
Plan B
Single Classroom
N$ 535 000.00
Construction of a single classroom with ablution facilities.
Plan C
School Block
N$ 1 600 000.00
Construction of a school block: three classrooms, ablution facilities & sensory room.
Funding Completed
Southern Energy Company – full funding
Orano Mining Namibia – donated classroom
K Neumayer – project management + donated classroom
THANK YOU!
School Building News
Adriaan has been sponsored!
𝗔𝗱𝗿𝗶𝗮𝗮𝗻, a child from our 𝗜𝗡𝗘𝗘𝗱 𝗖𝗮𝗺𝗽𝗮𝗶𝗴𝗻, has been sponsored! Thanks to the generosity of our friends in Germany, a parish group, Adriaan now has the opportunity to attend 𝗦𝘁𝗲𝗽𝗽𝗶𝗻𝗴 𝗦𝘁𝗼𝗻𝗲𝘀 𝗦𝗰𝗵𝗼𝗼𝗹. Adriaan, diagnosed with autism at the age of 5, along with cerebral...

